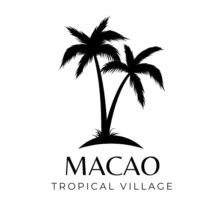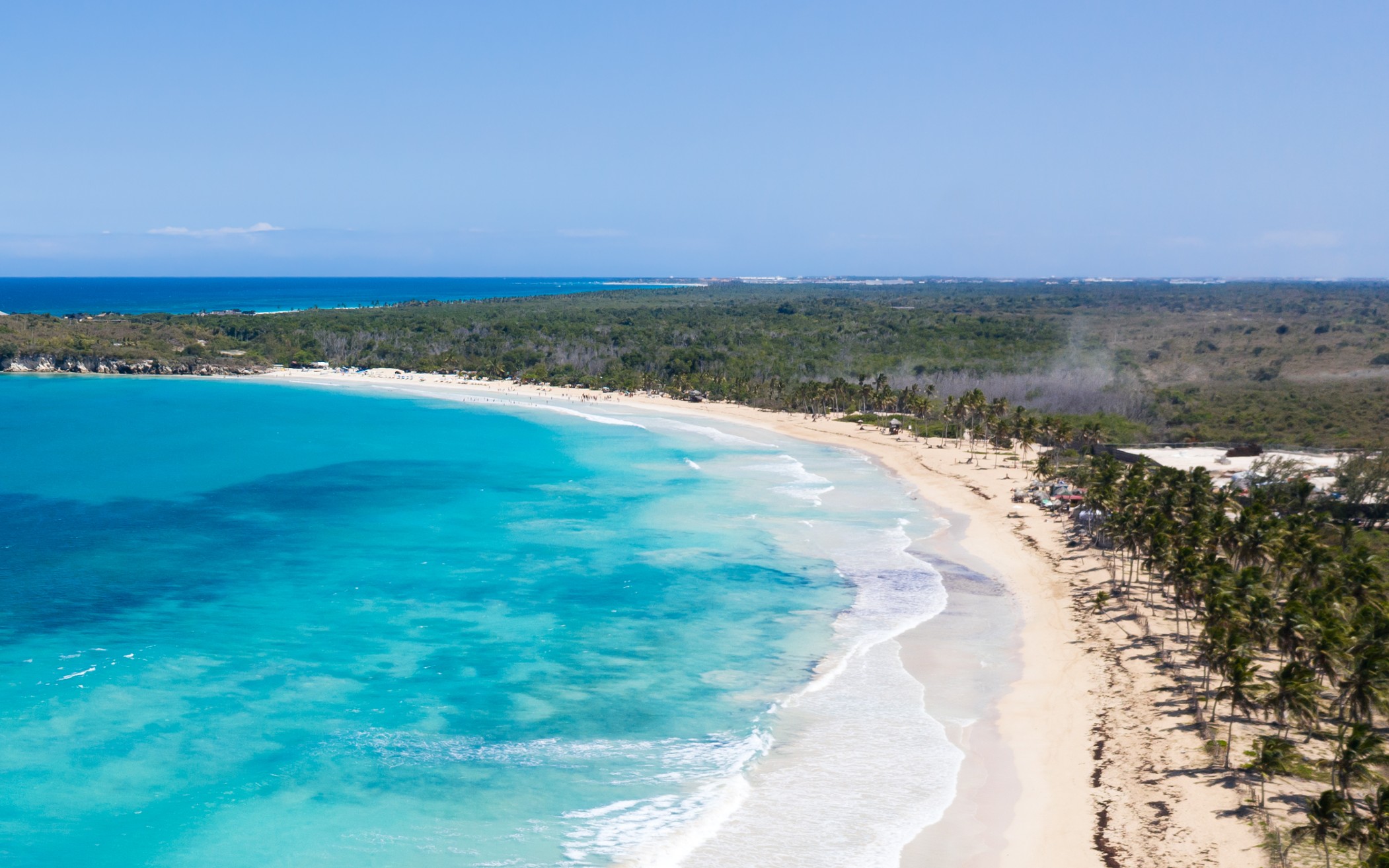Serenity Villa
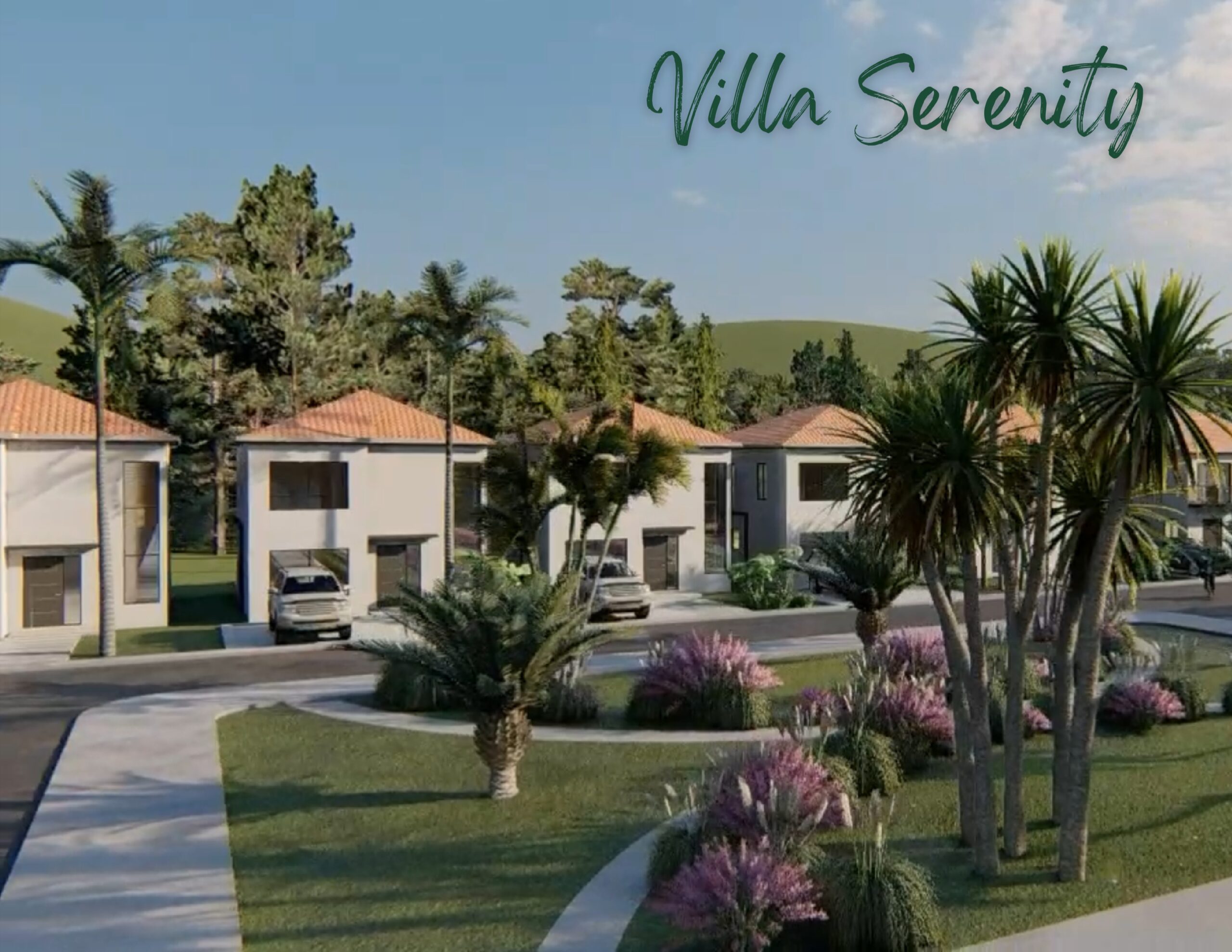
The SERENITY VILLA model has 2 bedrooms and 2 bathrooms on the second level. The master bedroom has an en-suite bathroom, and a large walk -in closet, as well as a private balcony. This beautiful villa has on the first level, a large open living room, kitchen, dining room, a spectacular terrace and a beautiful pool.
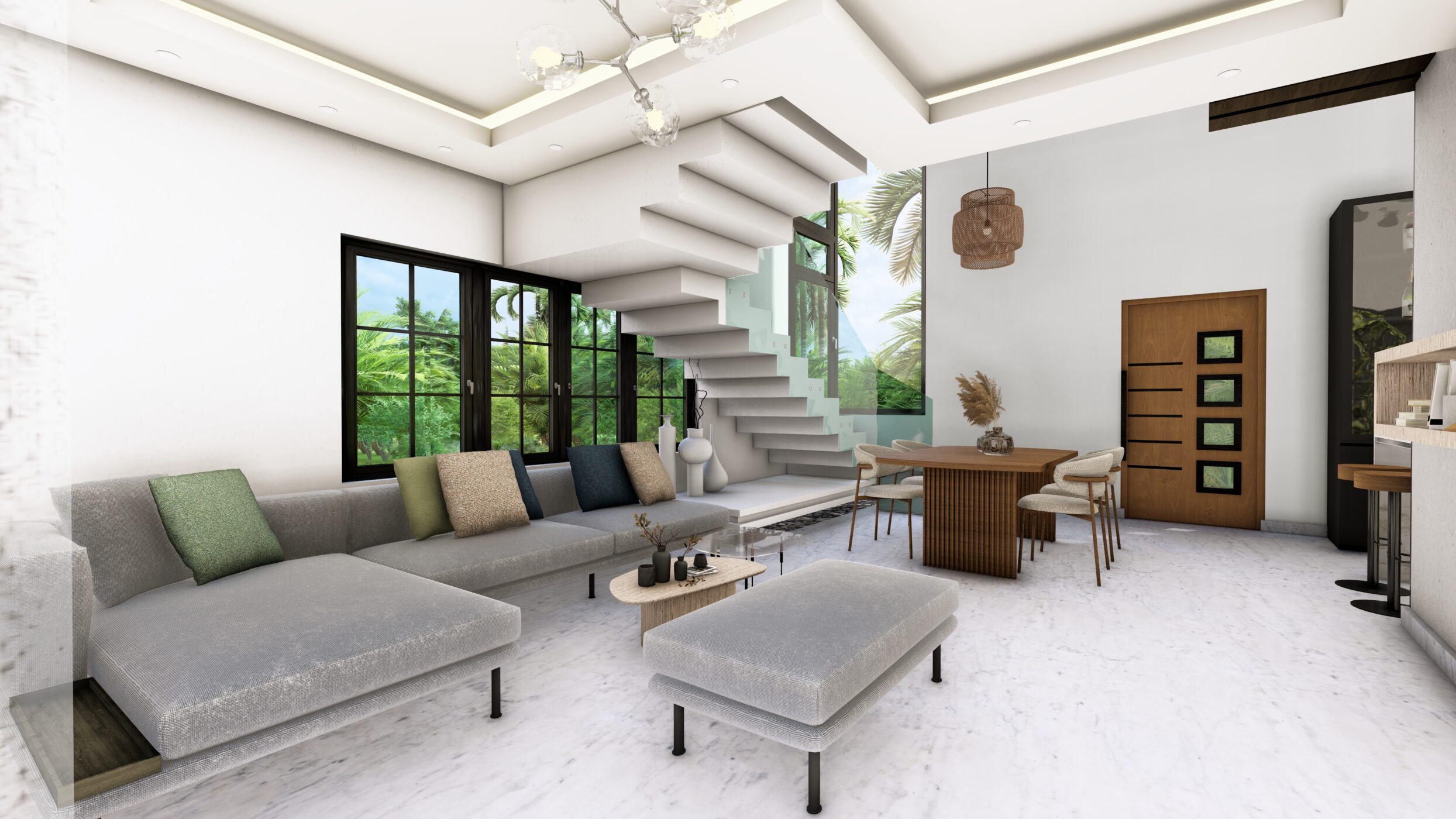
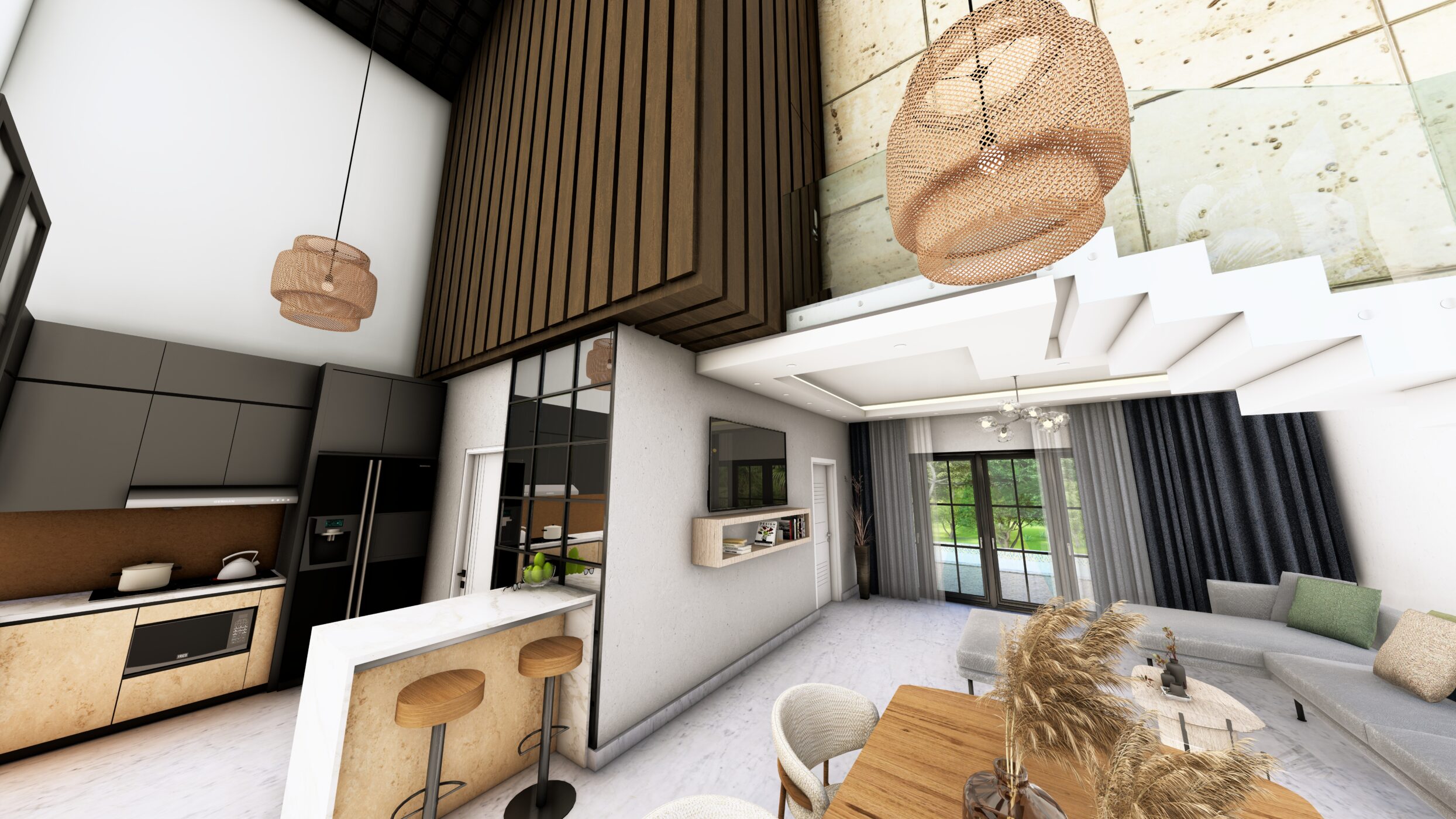
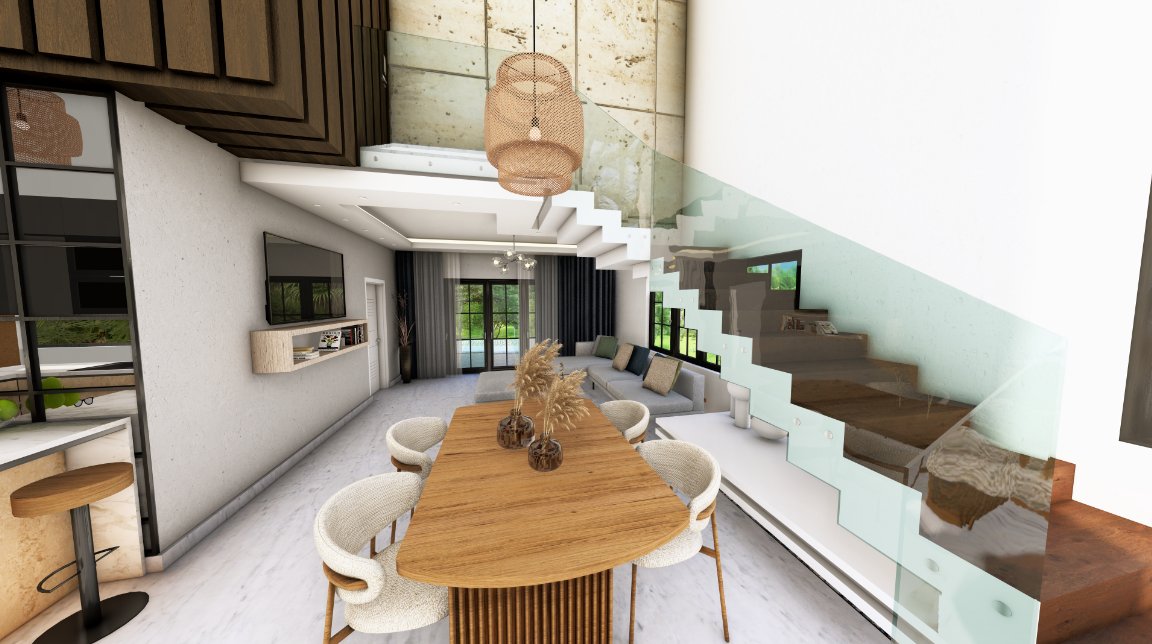
Built on a 225 square meter lot, and 136 square meters of living space, including the porch for parking vehicles or a golf cart.



Serenity is harmony, beauty and security for you

Serenity Arquitectonic Plan
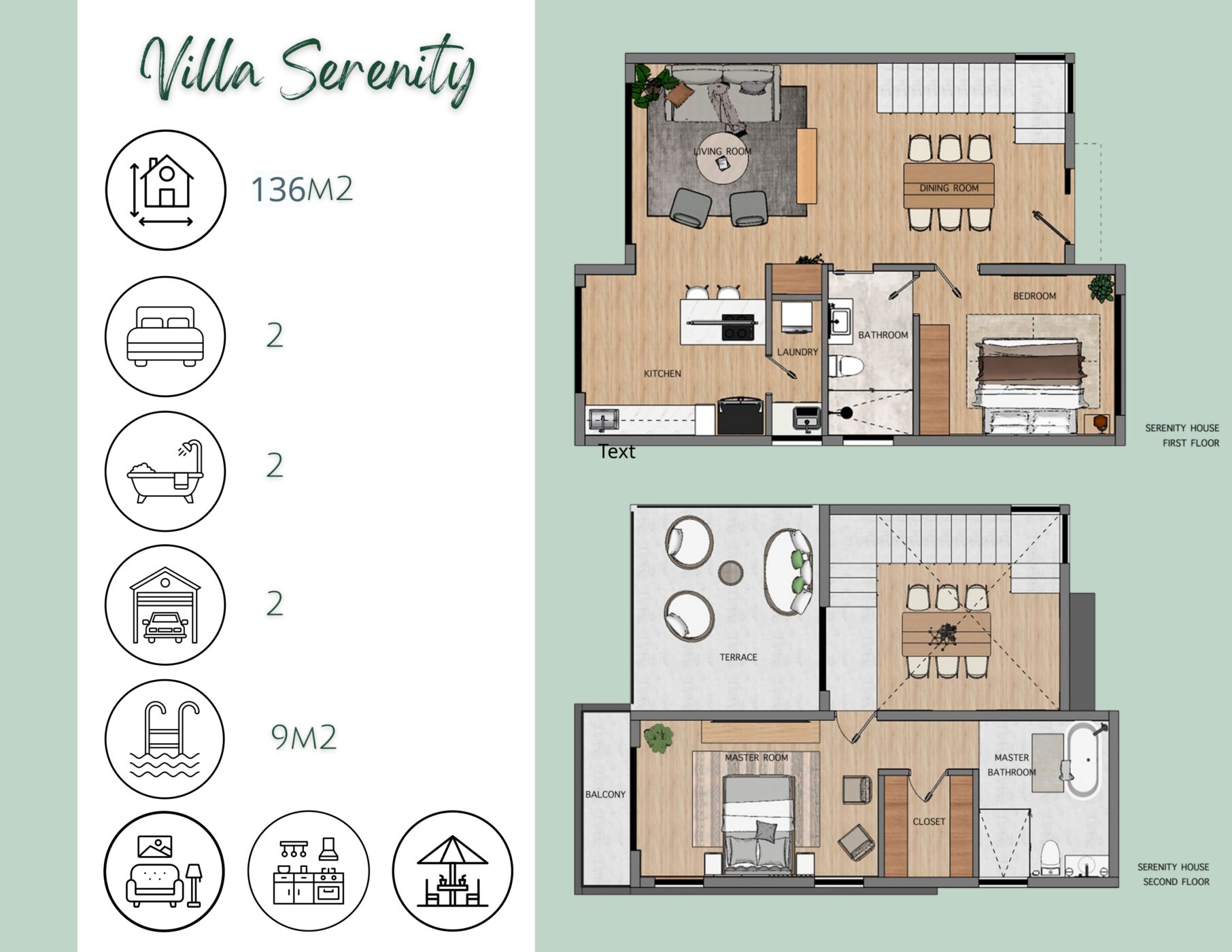
Serenity Elevations
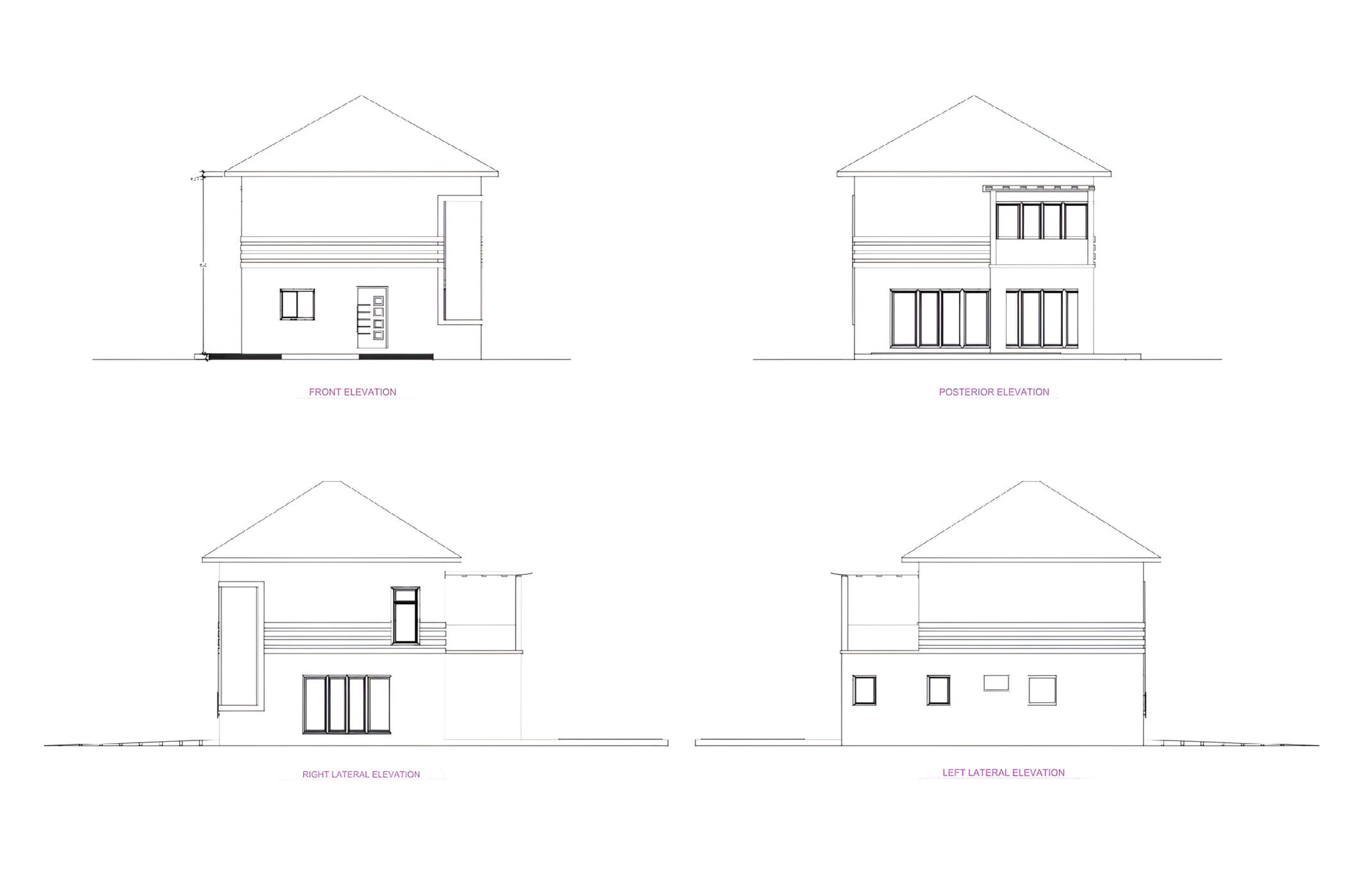
Enjoy nature at its maximum splendor when purchasing one of our beautiful villas!
*We reserve the right to make changes to the design of the villas
